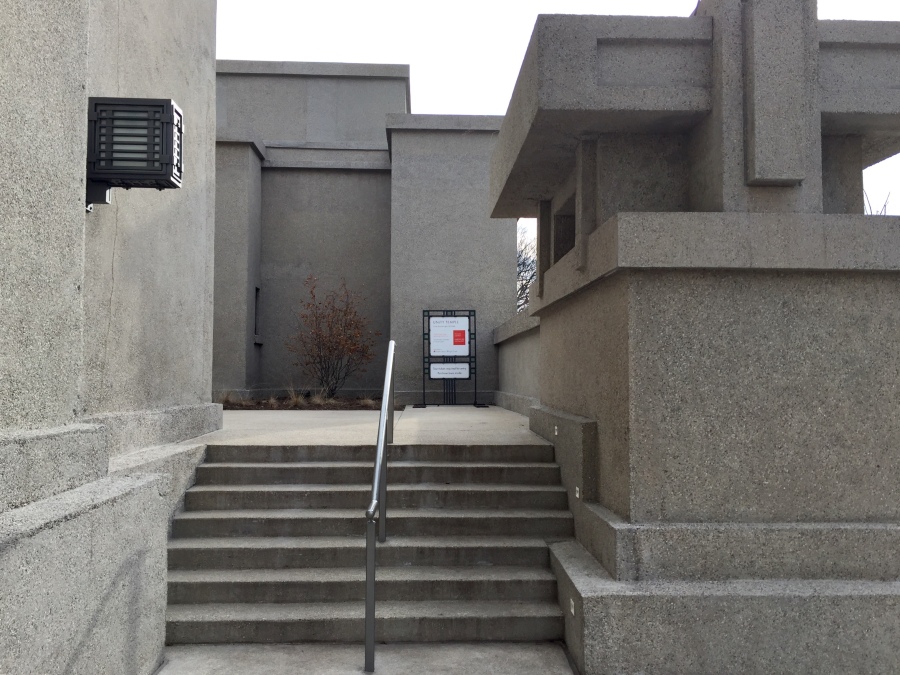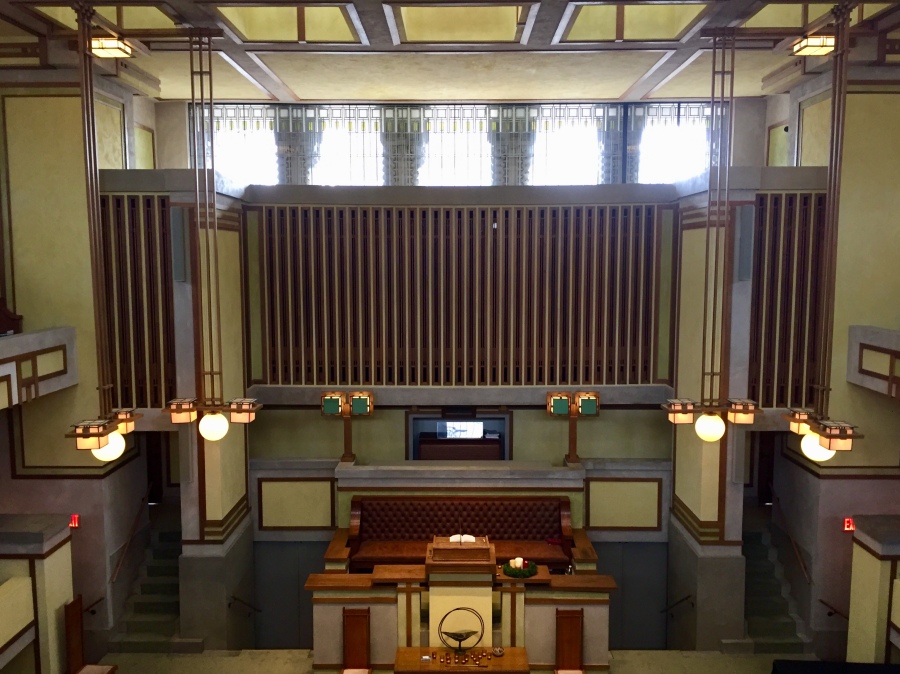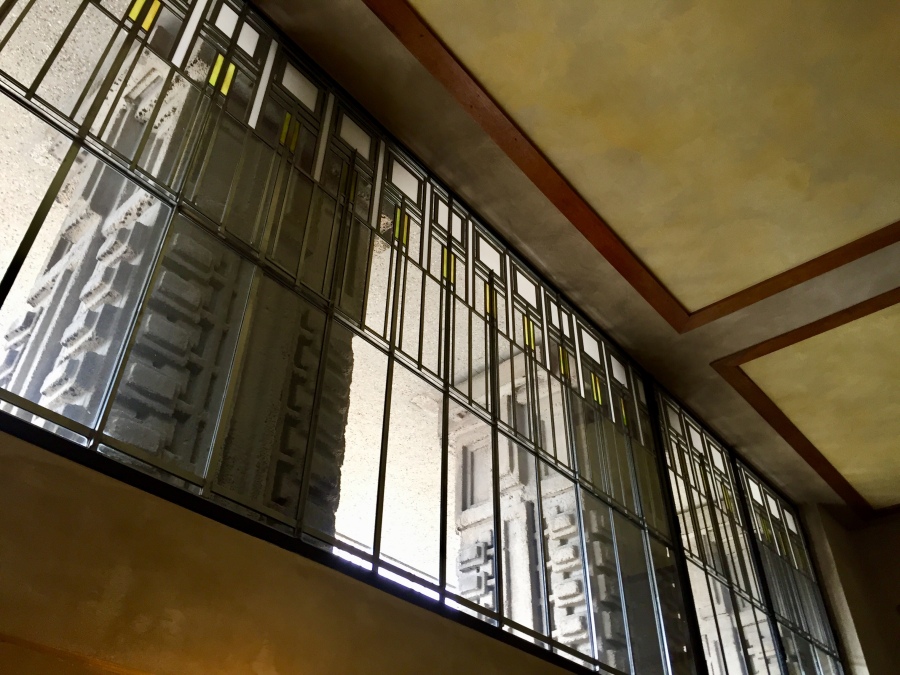
Unity Temple was commissioned by the Unitarian congregation in Oak Park, Illinois, in 1905 and was designed by architect Frank Lloyd Wright. Wright not only lived just a few blocks from the church but his mother was a member of the congregation at the time. What Wright designed not only eschewed the mold for ecclesiastical architecture but, true to Wright’s form, was a new architecture all together.
The church was constructed of concrete and left uncovered by plaster or other decorative facing materials. Wright’s goals were multi-fold: to keep the church within budget and to create a quiet space that would be set away from the busy Lake Street outside and focused on interior uses. On the first count he failed (the final expense was double the budget) but on the second count he excelled. Unity Temple is a breath-taking and peaceful space that continues to awe over one hundred years later.
Unity Temple just completed a two-year, multi-million dollar restoration and the results are jaw-dropping. I finally got to see the interior myself, and couldn’t resist climbing into each of the balconies to catch all of the different views. Best of all, I was surprised and delighted to find the columns, stylized hollyhocks, peaking through the clerestory windows.
Headed to Oak Park? Check out the Unity Temple tours from the Frank Lloyd Wright Trust.











Sources and Further Reading:
The history of Unity Temple via the Frank Lloyd Wright Trust.
Want to see it for yourself? Take a Unity Temple tour with the Frank Lloyd Wright Trust.
The website of the Unity Temple Unitarian Universalist Congregation and the history of the congregation in Oak Park.
Check out some other Frank Lloyd Wright posts I’ve done over the years:
- Ravine Bluffs: A Century-Old Frank Lloyd Wright Development
- If You Ask Frank Lloyd Wright for Tudor Revival
- Celebrating Frank Lloyd Wright’s Birthday (with views from Oregon’s Gordon House)
- What Came Before Prairie Style (a peek into the other buildings in Frank Lloyd Wright’s Oak Park neighborhood!)




This has to be the most stunning building I have ever seen, and definitely sure it is the first time I have viewed stylized hollyhocks. 🙂
LikeLike
I agree–it’s an amazing building! And I didn’t recognize them as hollyhocks until someone told me, but now I know, I love them!
LikeLike
Great photos, Susie! But I don’t understand the hollyhocks, why hollyhocks? Here in Seattle in the Wedgwood neighborhood, the University Unitarian Church was designed by Paul Hayden Kirk, and he married a member of the congregation. So there, take that!
LikeLike
Thank you! Hollyhocks are one interpretation, I would guess because they’re a good intersection where columns meet plants. And Wright often used natural elements, and even described nature as his form of religion (he did grow up Unitarian).
LikeLiked by 1 person
Stunning photos, great angles to depict the length of the columns! I like the one where the lights above bring out the rich colour of the benches.
LikeLike
Thanks so much! It was a fun space to photograph—so many good lines.
LikeLike
… and those beautiful FLW stained glass windows
: )
LikeLike
Yes! And the art glass skylights too 😀
LikeLike
What a wonderful series of pics, Susie! FLW was quite the visionary. I cannot believe I haven’t seen Unity Temple inside (until your awesome pics). Cher xo
LikeLike
Thank you! They just spent two years restoring Unity Temple and it looks amazing inside–I highly recommend visiting!
LikeLiked by 1 person
Oh have they, Susie? I didn’t know that. I’ve written quite a few posts about FLW (with pics of various houses, including Oak Park and Los Angeles) but the Unity Temple is definitely next on my list after seeing your amazing photos! Thank you! Cher xo
LikeLike
[…] Views of Unity Temple […]
LikeLike
[…] Views of Unity Temple […]
LikeLike
[…] to use these materials was one of his strong suits. Just look at all of his work with concrete, from Unity Temple to the fascinating Ennis House in LA. Wright’s early career was developing at the same time […]
LikeLike
[…] Views of Unity Temple […]
LikeLike